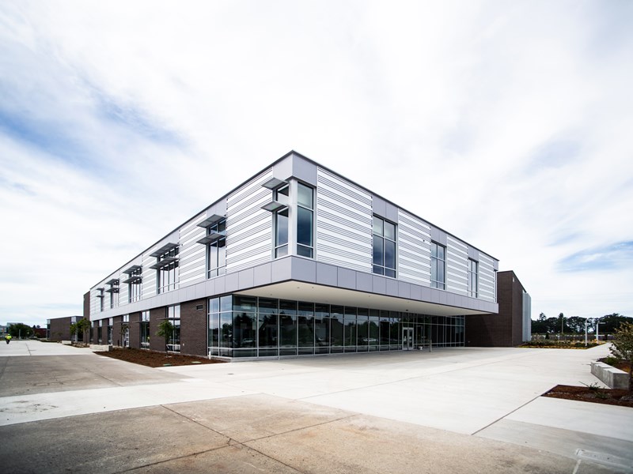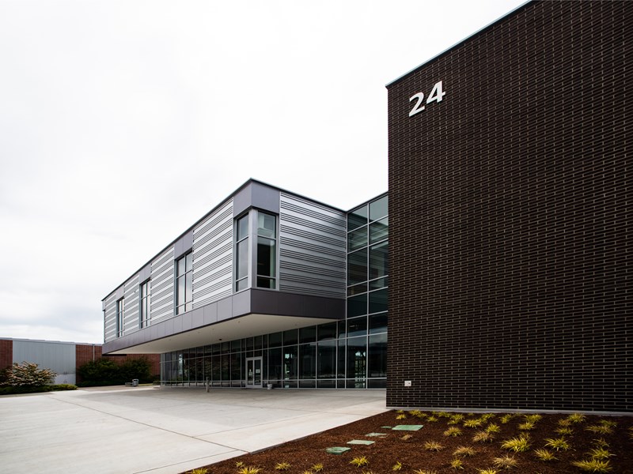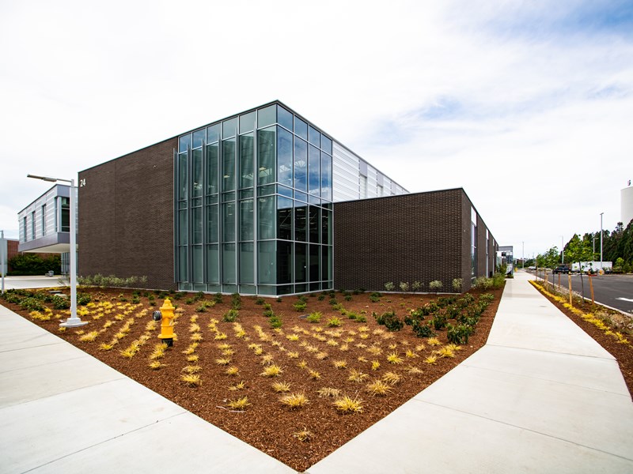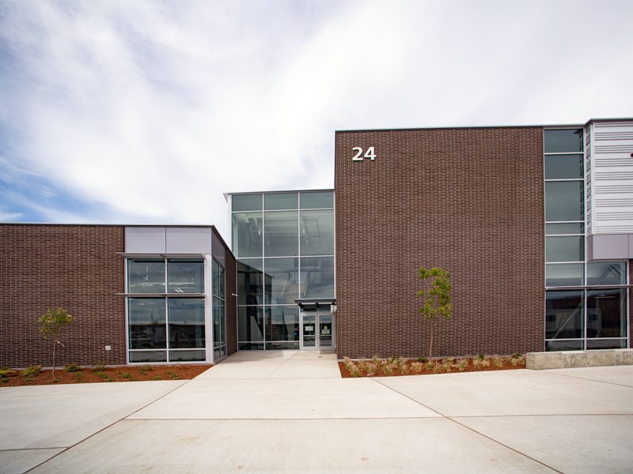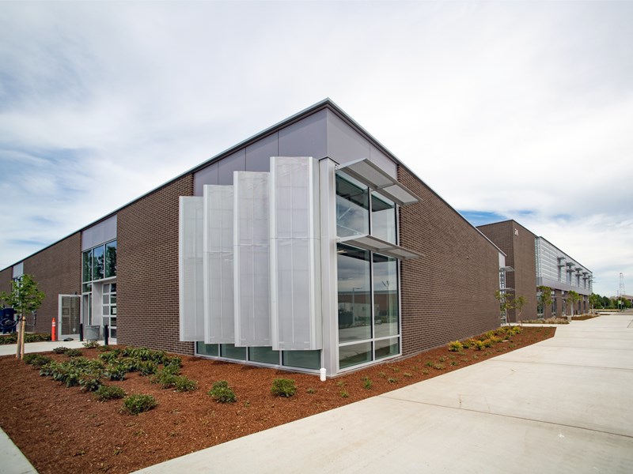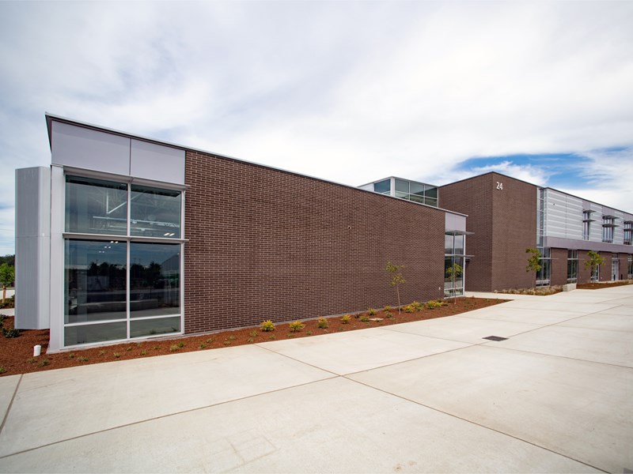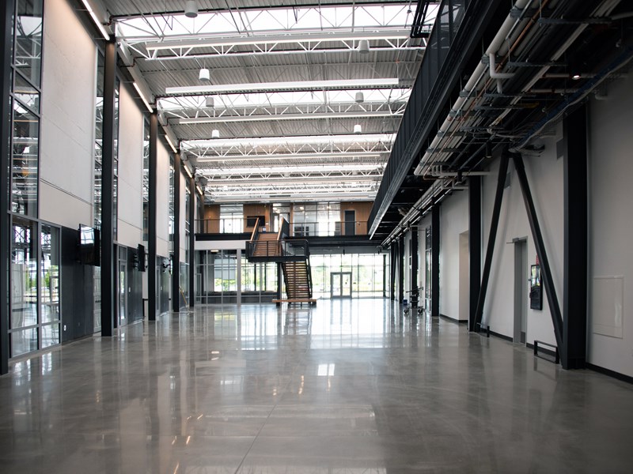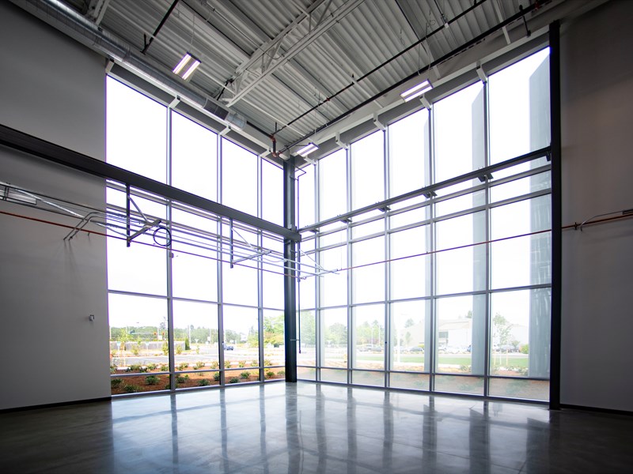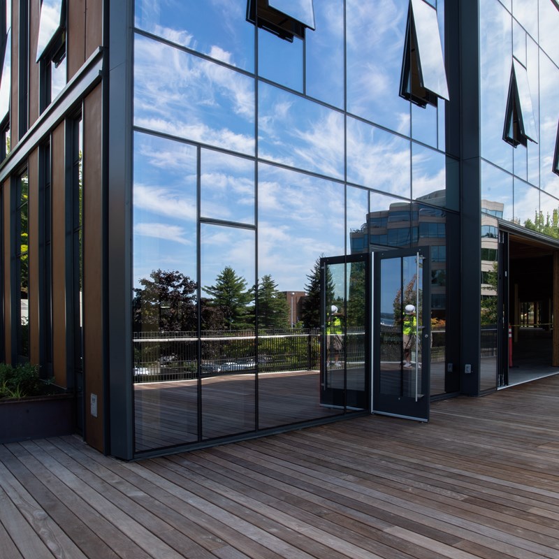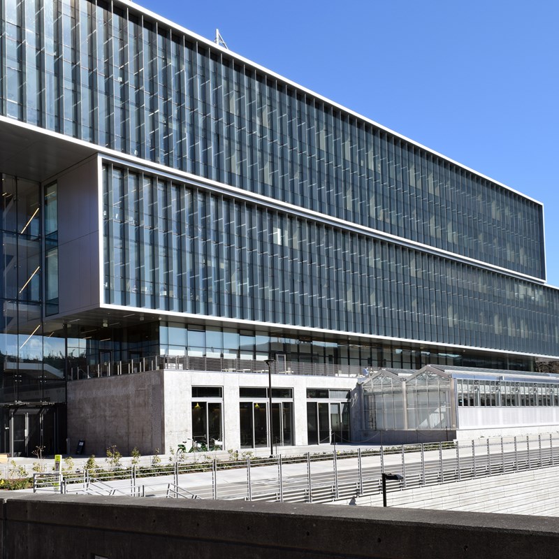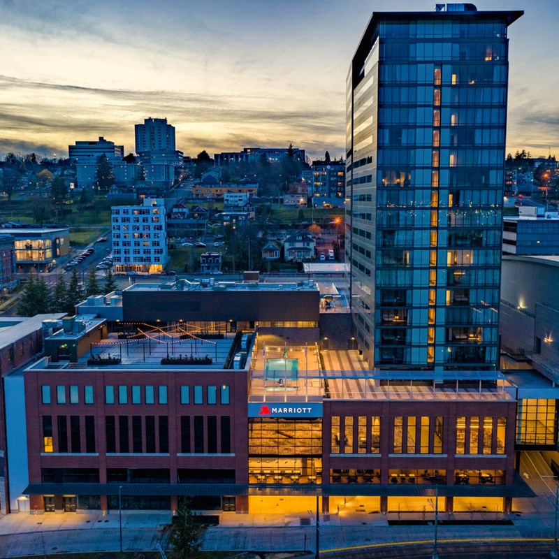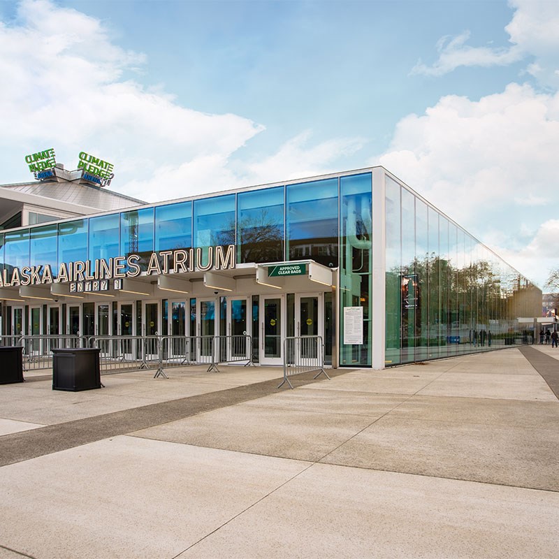Mission Glass provided early design assist services to keep the architectural aesthetics in-tact, while also focusing on value engineering to ensure the college did not exceed their anticipated budget. Throughout the process Mission Glass worked closely with Mortenson and Schacht-Aslani to propose products and methods of execution that not only reduced costs but helped to deliver the project more than a month ahead of the original anticipated completion date.
Mission Glass was proud to be a small part in updating the Clover Park Campus to allow them to evolve and adapt to the rapidly changing technical fields present in all the industries that are at the backbone of our day to day processes.
